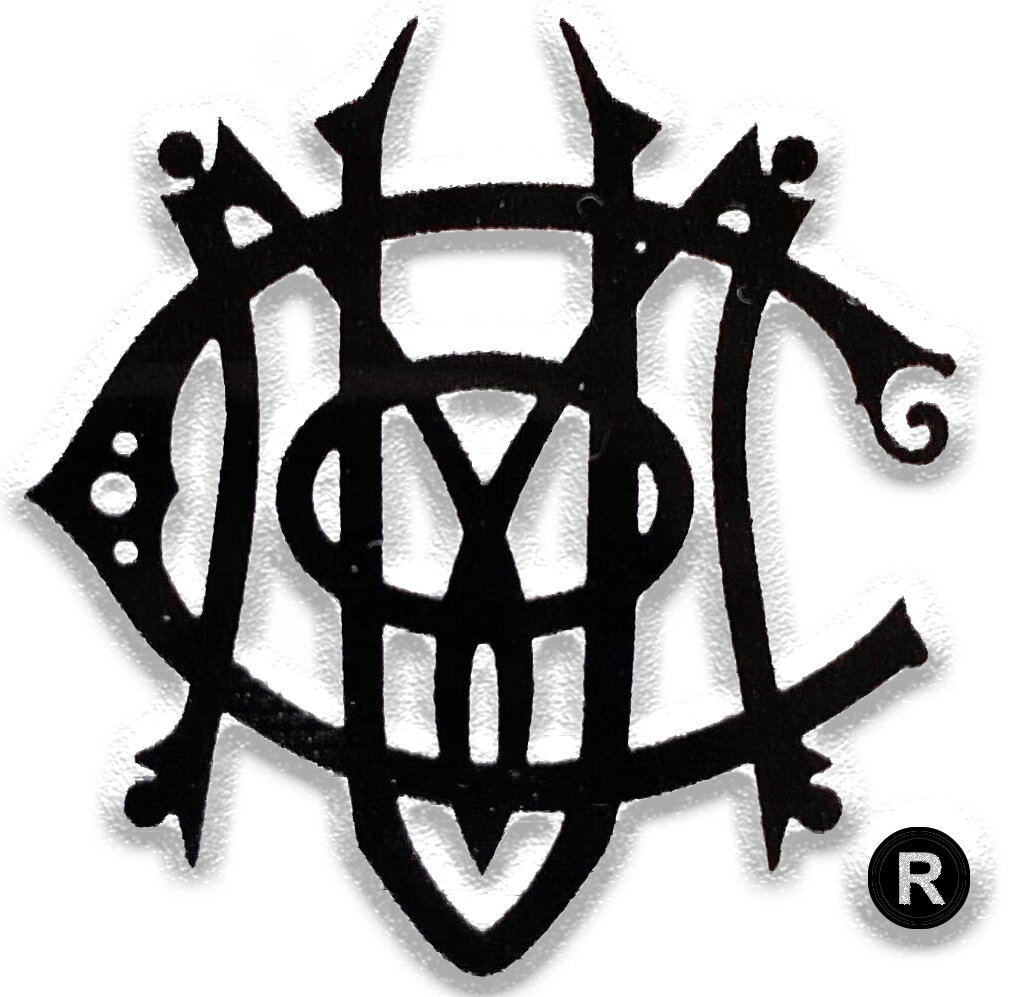Maps of the old Union Manufacturing Company Factory
Thanks to Don Bosse for providing us with some interesting maps & images of the original Union factory through the years.
The Sanborn Fire Insurance Maps (further below), were used to assess fire risk. They offer a wealth of information about the layout of the factory, where departments were located, mechanicals, and the building structure (construction materials, floors roof types etc). These maps also illustrate the relationship between Union & Stanley. It is believed that Stanley used Union for foundry work. The first president of the Union Manufacturing Company was Timothy W Stanley, one of the founders of the Stanley Rule & Level Co.
The map keys at the end of this post allow you to understand what types of building are in the fire insurance maps, and their construction type. Looking at the change in materials can allow a lot to be deduced about how Union developed.
Hartford, Conn. : Baker & Tilden, 1869. Did you realize how close the Union & Stanley factories where?
This image from the 1875 New Britain Panoramic map shows the Stanley & Union relative locations
Below, 1890 Sanborn fire insurance map shows the original buildings
In 1900 a fire destroyed one of the main buildings and a new brick building was constructed which allowed for more production including the Derby Plane acquisition in 1901. This map is from 1909 and shows the new building (center) which used to be a wood structure (yellow color) and was reconstructed using brick (pink).
The factory in 1950
This map shows the relationship between the eastern half of Stanley's factory and Union. Stanley has expanded east, bringing their facility even closer to Union. Stanley's pattern storage is at that far end of the factory, as close to the Union foundry as you can get. These developments fuel speculation that Union was performing foundry work for Stanley.
Keys for the fire insurance maps.








